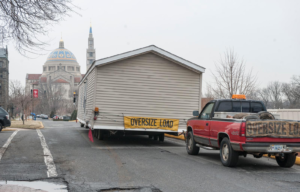New Details About Proposed Dining Hall Envisioned to Open in 2020

It is currently unclear as to how the Pryzbyla Center will exactly be affected by the new dining hall, but it will likely become an even more student-focused space. Courtesy of Katie Ward

By Katie Ward
The recently proposed dining hall will most likely be built on the part of the Centennial Village hill closest to the Law School lawn, and Magner House will need to be demolished to provide enough space for it, according to university officials. No other buildings are currently planned to be removed for the new dining hall, but the road from John McCormack Drive to the Pryzbyla Center loading dock will likely have to be adjusted.
This location was chosen so that the new dining hall could provide more accessibility to and from the residential portion of campus without closing off the Law School lawn. The new structure will hopefully be two levels so as to let students walking through Centennial Village connect easily to lower levels of the rest of campus.
In an interview with The Tower, university officials provided these new details about the proposed student dining hall, which was announced by University Communications on January 23rd after an anonymous donor gave $6 million to Catholic University. Following the abrupt departure of university architect Margaret Carney, several questions about the building still remain. After serving as the Associate Vice President for Facilities Planning and Management since 2016, Carney was announced as Catholic’s first ever architect in a press release on October 30th, 2017. Carney served in the position for less than three months before leaving to become the university architect for Cornell University.
The artist’s renditions sent in the University Communications email are only possibilities for the design of the building— there is a request for proposals currently out to different architecture firms, which will likely result in seven or eight different designs being submitted, according to the officials.
The roads from John McCormack Drive to the back entrance of Hannan Hall will likely run in front of the building to continue to allow road access to the buildings, without going over the Law School Lawn or putting weight on the parking garage below.
The net square footage, or space for the dining area, is expected be about 16,000 sq.ft, more than double the size of the Pryzbyla Student Restaurant. The gross square footage will be about 22,000— to put that in perspective, the Pryzbyla between all three levels is about 104,000 sq.ft. While the current Student Restaurant has 275 seats for student dining, the new dining hall aims to have about 450.
University officials said that a comprehensive study was conducted to observe the patterns and needs of on-campus students.
There are many different plans for what will become of the current Student Restaurant after the new dining hall is built. University officials are considering their options as to what to make of the space; although no official plan has been put in place, the general intention is to make it more of a student-centered space. Regarding the effects on other Pryzbyla dining options, university officials assured that Murphy’s Grill, first-floor kitchen, and the food court will stay.
University officials did not have enough information to announce when groundbreaking would happen, but they affirmed that construction would soon start moving according to schedule and would stick to the previously announced 2020 opening. University officials also declined to comment on where the rest of the money to finance the building will come from. The Pryzbyla Center, by contrast, took $27 million to be built.
Students at the university look forward to more details being released about the planned dining hall after a final design is chosen and construction begins on campus.







