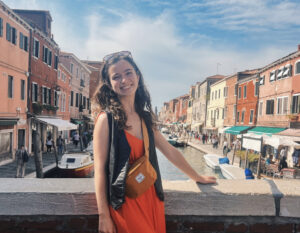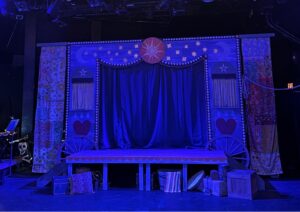CUArch Walton Critic – Victoria Meyers
By Kat Kaderabek
Victoria Meyers, the founder of New York-based Hanrahan Meyers Architects, spoke at Catholic University on Monday, October 7th, to discuss her award winning projects acclaimed for their sustainable design and their incorporation of human movement.
Named as one of the top ten female architects in Buildblog’s “Women Making an Impact” in 2009, Meyers has strived to reach sustainable goals and incorporate her fascinations into her projects. The movement between waveforms and energy has always captured her attention. In several projects, Meyers has been inspired by the use of light as a transverse wave and the rhythm of sound waves.
Her company, Hanrahan Meyers Architects, is a practice based in innovative ideas that will simulate future realities. Her process begins with physical models that later result in built creations.
From houses to public buildings to master planning an entire neighborhood, Victoria Meyers delivers dynamic, elemental projects that stem from her love of movement. Meyers explained that light, sound, and materiality are central aspects in her design consideration. As a result of this, she has worked with sound artists and studied other’s work, such as John Cage’s “Silence,” in order to complete her book “Shape of Sound.”
Meyer’s “Infinity Chapel” won the AIA NY State Honor Award due to its proficiency in framed light. Located in Greenwich Village in New York City, Infinity Chapel utilizes curved geometries and light wells in order to illustrate the relationship between spirit, sanctuary, and the world (which she deems the three spheres of influence).
Inspired by Le Corbusier’s “Ronchamp Chapel,” Meyers included a floating stage in her designs along with lights strategically placed to simulate vertical lines when viewed from the staircase. In this way is the concepts of light and geometry infused into the very core of her project. She explained it is in this project that she wished to “make architecture visible.”
Meyers also wishes to experiment with the capabilities of movement when paired with water. She does this in her Digital Water i-Pavilion(DWi-P) project. Built in 2013, the structure contains a large glass facade with drops of rainwater carefully pressed between the sheets of glass. This dynamic wall has the capability to interact with cell phones, as Meyers designed it with the idea that one can “play the glass wall.” This interactive wall faces a baseball field as part of the community center located in New York City.
Meyer’s intent with this project was for people to “walk, move and think.” A series of stairs, ramps and walkways spread throughout the center and its various entrances. She explained to the gathered architecture community that her hope was to demonstrate a connection between walking and thinking, and the various design elements such as her water wall, the views of the Freedom Tower, and the simplicity of organized movement in the stairways, ramps, etc. helped accomplish this.
The building itself is meant to “peel apart at the edges” through the various entrances and waterways. The building itself contains a basketball court, pools, and gym on the lowermost level so as to not separate the community. Overall, Meyers intended the building itself to interact with the already active environment of the community.
Another award winning building of Meyer’s is the Won Buddist Retreat. Set on a 700 acre plot of land, the design of the building is all about its materiality. The structure is almost entirely made of wood and meets Leadership in Energy and Environmental Design (LEED) standards to qualify as a net zero building. This means the building leaves no carbon footprint. All the energy it consumes, it produces.
The structure itself consists of two public buildings: a meditation hall and an administrative building. Meyers makes an important distinction between the two, as the administrative building is one meant for sound, while the meditation hall is meant for complete silence.
A bridge-like structure connects the two buildings together and is intended to be the “chord that connects the World to the Spirit” according to Meyers. These areas of sound and silence keep in close context the natural, untouched setting of the building.
Meyers, being a sustainable architect, tired to keep the surrounding area as untouched as possible so as to not damage the environment. The building itself, due its wood-composition and position in nature effectively blends into the surrounding trees. Meyers coined this happenstance as “an infinite bleed of edge.”
From light to nature to sound waves, Meyers has implemented her interests in all her projects. Her structure WaveLine incorporates a roof in the shape of a sound wave. The building itself is public housing, with the interior acting as an acoustic blanket to the outside world. Her goals for this project were to maximize sound resonance and incorporate the energy of sound waves into the space.
Meyers was also given mastery of Battery Park City’s North Neighborhood in a project that was extended from 1997 until 2012. A greater project than just one building, Meyers accepted the challenge of designing an environmentally friendly neighborhood. Her plans included a series of rooftop gardens that would “flow together like a fabric.” Solar panels were also used for lighting purposes throughout several spaces and heliostats were placed on roofs for efficient lighting.
Her design team also assisted in the coordination of the neighborhood. One of her colleagues used real upstate New York boulders in Teardrop Park in order to recreate the original Manhattan landscape.
Also placed in the Battery Park Cityscape was the Irish Hunger Memorial whose designer quite literally picked up a massive piece of Ireland as is, and dumped it into an area as a monument to those who suffered during the famine period of 1845.
The wide variation of Meyer’s projects attest to her skill and craftsmanship as a designer and architect. Whether it be a community center, or a memorial such as her NYPD 9/11 Memorial Vaults placed in Battery Park City, Meyers has shown her mastery of several elements including water, shape, and sound.
Her dedication to the people, and to the profession cannot be understated. Her ability to create environmentally sustainable buildings is phenomenal and should be aspired to by all budding architects.







