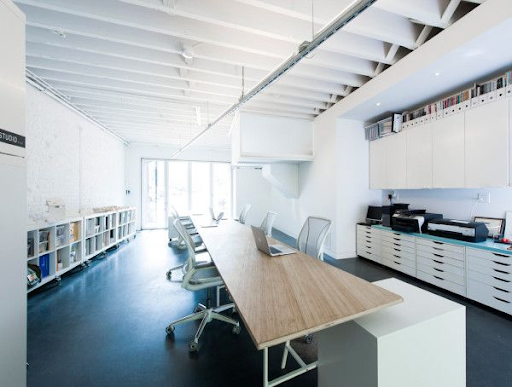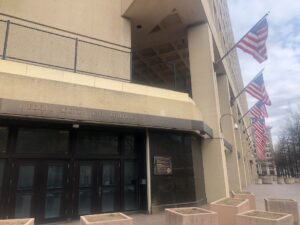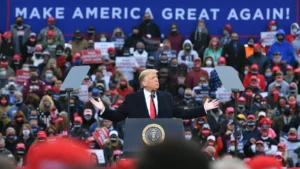Architecture Spring Lecture: How, Not What

By Mark Pioch
Once again, architecture students and faculty filled Koubek Auditorium in the Crough Center to enjoy the second of four lectures in the Spring Lecture Series. The lecturers invited for Wednesday, March 4 were Mark Lawrence and Elizabeth Emerson, whose presentation revolved around the development of their architecture firm.
Lawrence and Emerson’s architectural journey began at Catholic University, continued through graduate school, and led to the co-founding their own office, EL Studio. EL Studio is an “an award winning architecture and design firm, specializing in building finely-crafted, innovative structures within challenging constraints,” according to its website. Given their reputation, especially in the D.C. area, students were opening up their sketchbooks to write down tips and draw inspiration from the fascinating projects shown.
Departing from the average approach of architecture lectures, Lawrence and Emerson decided not to present a portfolio of all their projects but rather the “aha!” moments that inspired them. They were not presenting the polished product, but the process that led to it. They were not presenting architecture as a mere job, but as a practice. As their presentation’s title “How, Not What” suggests, the lecture was about the evolution of EL Studio instead of what the firm does.
According to Lawrence and Emerson, the process of architecture can be broken up into three parts: spacemaking, argument and detail. They then delved into nine projects they had taken on together, each of which displayed one of those design aspects. Their time at Catholic University had taught them about spacemaking, which entails making sense of floors and walls, shapes and angles, open and closed spaces. In graduate school, they learned how to reason through the putting through argument. Finally, by getting out and practicing architecture, they discover more and more details they can include in their projects.
What could be their first test of “spacemaking” but EL studio itself? Before the construction of the studio, the property had been a horse stable built in 1895, divided into two rooms. Emerson walked the listeners through their process of separating the two rooms into separate buildings by a courtyard and integrating the buildings with the row-houses next to it. She went on to describe a certain obsession with courtyards: the phenomenon of integrating outdoor space with indoor space, all framed with volumes. Courtyards had also significantly impacted two other projects: a residence on a slope and a quadruple condo on Capitol Hill.
Regarding “argument,” Lawrence told the attentive students that “if we’re doing our job, the argument becomes easier when we use the tools we were trained with.” In their case, Lawrence and Emerson are expert modelmakers, and they put their skills to work in their design of the interior of the Syracuse University School of Architecture as well as a residence for Lawrence’s parents in New Jersey. However, the highlight of the three projects was a design for the holiday storefront of the District Architecture Center. Called “Accumulate,” this project consisted of a mass of mylar balloons, spread across the storefront like a graph. Emerson explained that the size of each balloon represented the affordability of housing from 1990 to 2015. Just as their project combined aesthetics with argument, “architecture research has to be accessible and relatable to the general public.”
The next three projects emphasized “detail.” Tasked with the renovation of UCLA Broad Art Center, Mark and Elizabeth learned not only “how pieces go together” but also “how to communicate how those pieces go together.” For example, another two residential projects required the architects to focus not on improving the entire building but one particular detail: stairs. To create something unique and spark the “aha!” moment, they explored carving, working in bigger scales, and using large 3-D prints in order to communicate to the millworkers how the pieces of the stairs connect.
As a bonus example of spacemaking, argument, and detail all coming to fruition, their most significant project is an ongoing research project begun in summer of 2017, called the “Washington Alley Project” (WAP). Their research covers the wide network of alleyways throughout DC, and their driving question behind their research was “how to use public space in new ways and be inventive about the objects we place there.” Mitigating trash collection, improving water filtration, and adding more green space are all interventions that could make the experience of an alleyway more positive.
As of September, EL Studio has received the necessary funding as well as a federal grant in order to begin work on their proposed alley interventions. Lawrence and Emerson’s research will be on display in the District Architecture Center until June 5.
In the question and answer session following the lecture, Professor Julio Bermudez inquired about the skills differentiating EL studios from other practices, asking what was their “CUA signature” was.
Emerson quickly responded: “I started making before I started thinking.” In her freshman studio, her instructor had given her a list of materials and encouraged her to put them together, getting a sense of how to create space before applying meaning to it. The most distinguishing part of working in studio at Catholic University was then to understand both why one creates spaces and how those spaces will perform.
As Lawrence and Emerson would emphasize throughout the lecture, the process of designing is more important than the results. Architecture as a practice involves finding ideas that are not often fully articulated.
As opposed to February’s lecture, which created a caricature of architecture as obsolete, Lawrence and Emerson’s experience led students to realize how the architecture program at Catholic University really works.







