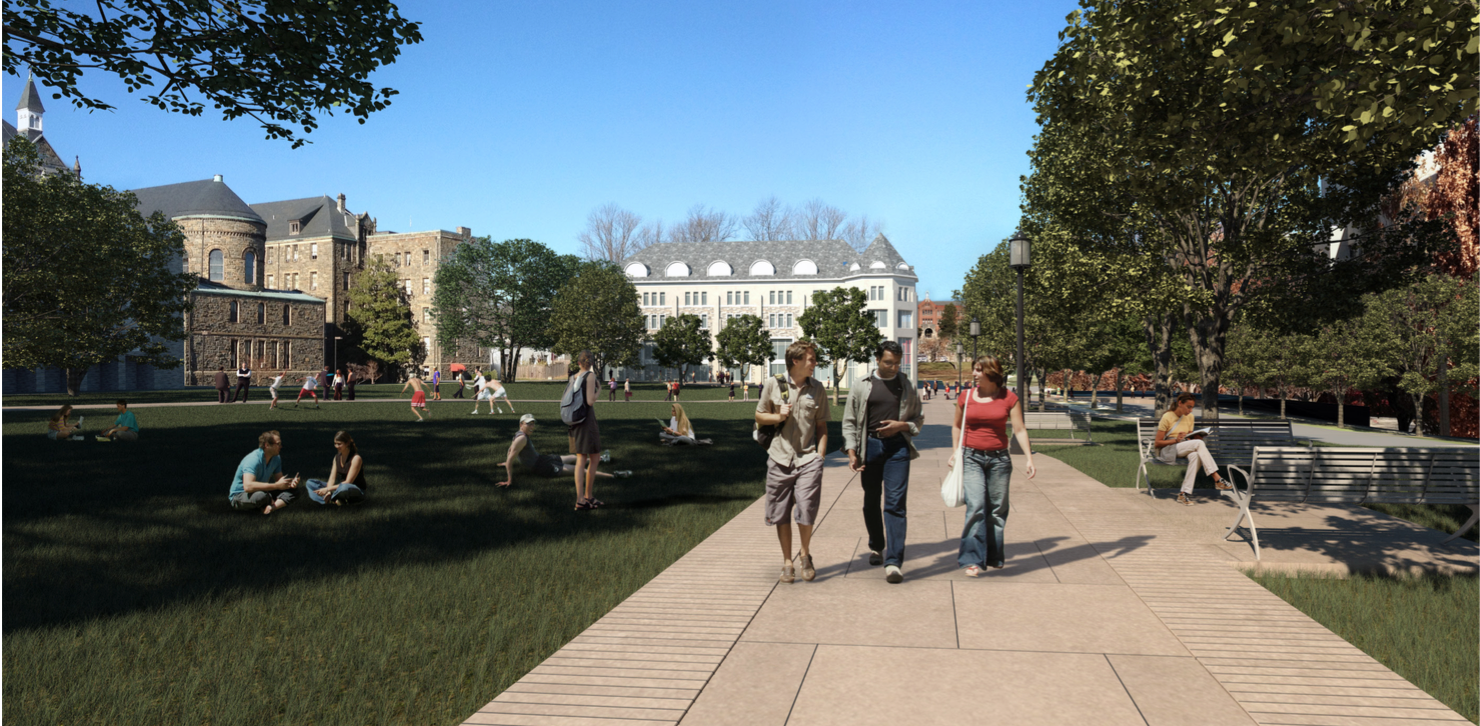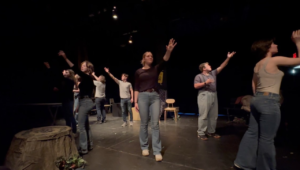Interview with First-Ever University Architect

By Katie Ward
The first-ever University Architect can’t believe students have had to wear down their own path on the hillside leading up to Centennial Village.
Margaret Carney, previously the Associate Vice President for Facilities Planning and Management, was appointed to the new position of University Architect by President John Garvey last Monday, October 30th, and she is definitely looking forward to improving the campus.
Carney has worked as an architect for more than 35 years, and has specialized in architecture on college campuses for 20 years. She started working at Catholic in July 2016, only fifteen months before being appointed to the new position. Carney expressed that the new position would be beneficial to the office because the visionary role of an architect and the operational role of a facilities manager were meant to go hand in hand.
“For me, the best spot on campus is probably standing on the steps of McMahon, that face out towards the Basilica, and the open space. It’s a beautiful green space within an urban setting,” Carney said.
Carney’s appreciation for powerful uses of space is demonstrated in her top three immediate priorities for the university: capitalizing on open spaces, fixing roadways to better safeguard pedestrians, and using the campus’ topography as an opportunity for unique designs.
The open spaces on campus and the naturally-sloped terrain are two of the things that set Catholic University apart from other D.C. campuses, in Carney’s opinion. She also echoed a familiar sentiment of commuters and students across campus: the roads on and around campus, especially the school entrance on Michigan Avenue, are chaotic, unattractive, and make pedestrians feels like they’re constantly in the way.
“The campus has moments and areas that are really beautiful, and others that just seem too undefined, or too confused, or not as beautiful as they could be had they been really carefully thought out,” Carney said.
Carney also explained that the confusion and lack of coherence around campus had likely started when the university expanded without future development in mind.
She points to the buildings along Michigan Avenue as evidence that Catholic at one point followed a master plan, but at some point it must have diverged from that blueprint.
The university’s current Master Plan, published in 2012, is a 130-page document that explains in details the university’s ideas for growth through 2022. Some of its major focus areas include the open space environment, separate vehicular and pedestrian traffic, better connections to the metro, student housing, and DuFour Center, and preservation of historical buildings and sacramental spaces.
The current Master Plan aims to demolish old, unused, or obstructive buildings, including Salve Regina Hall, Leahy Hall, the Nursing-Biology Building, the Eugene I. Kane Student Health and Fitness Center, and all of Centennial Village, although no official date has been given for any demolitions.
One of the biggest focuses of the Master Plan, and Carney’s office, is the environmental sustainability of the university, although she admits it would be costly. She focused specifically on getting the greenhouse gas emissions down, phasing out old energy systems in the power plant, and improving the management of stormwater.
Carney is excited to carry out the long term projects, improve the environmental sustainability, and preserve the natural and historical beauty of the university.
She added that she is always making mental notes on how to make things better, and that, for her, architecture isn’t about “prizewinning buildings” but “has always been about people.”
Carney’s passion and excitement for her new role is evident in her grand ideas for the future of the university. Although she is the first to serve in this position at Catholic, Carney is holding herself up to high standards.
“When we’re talking about building a new dining hall, or a new residence hall, none of these are buildings that we can afford to say, ‘You know, this doesn’t have to be that good’. They have to be great.”





